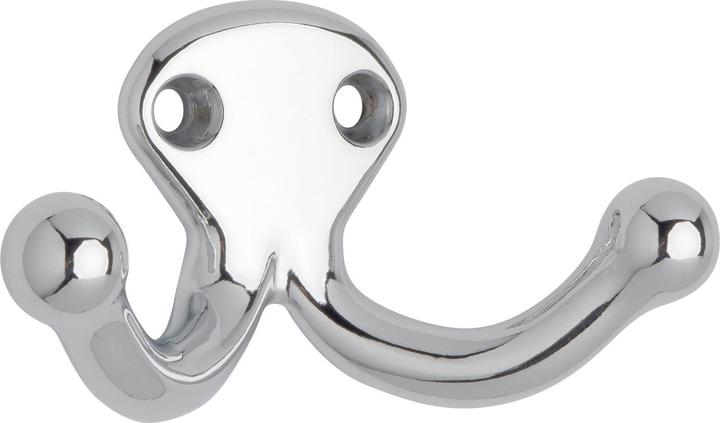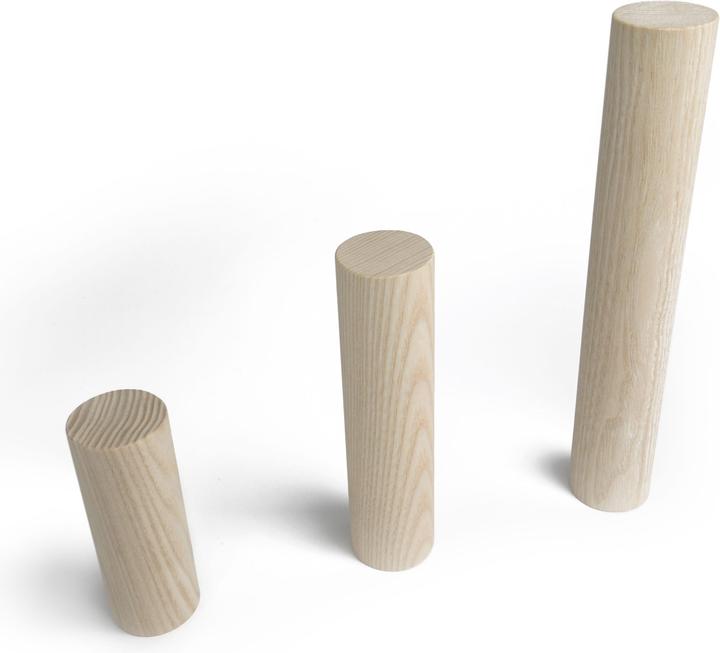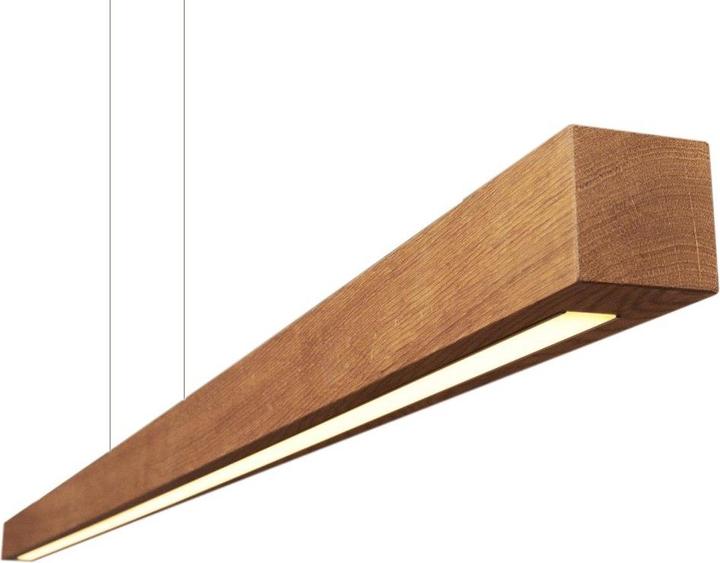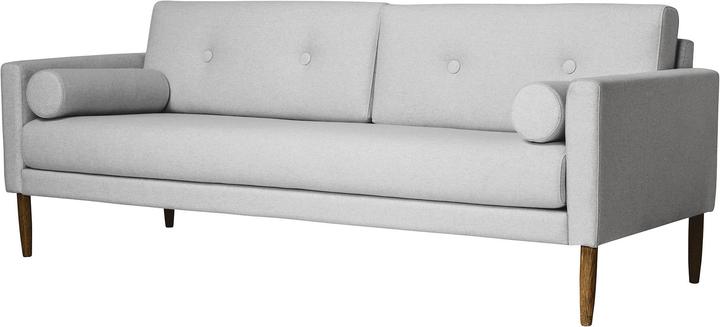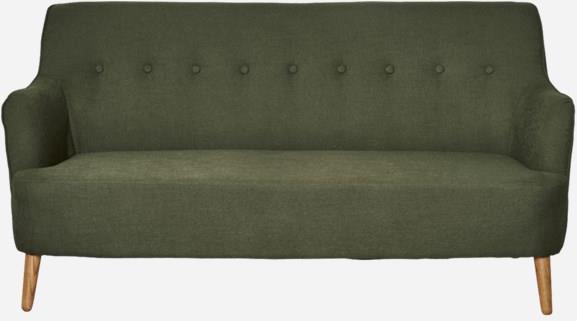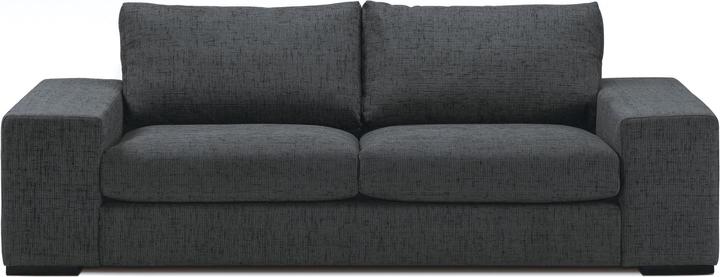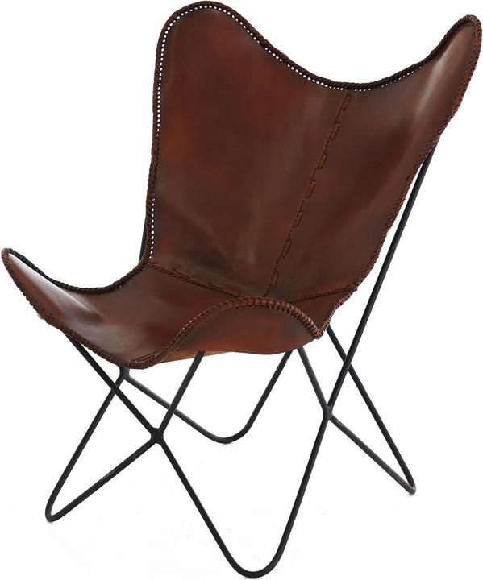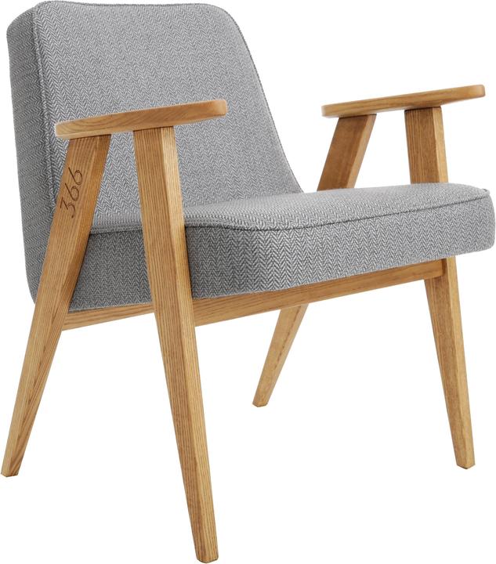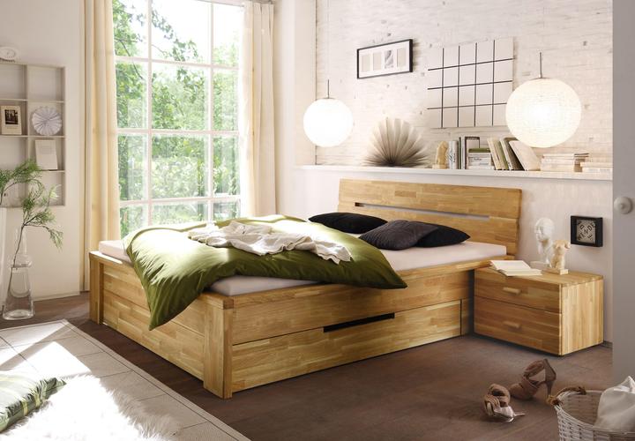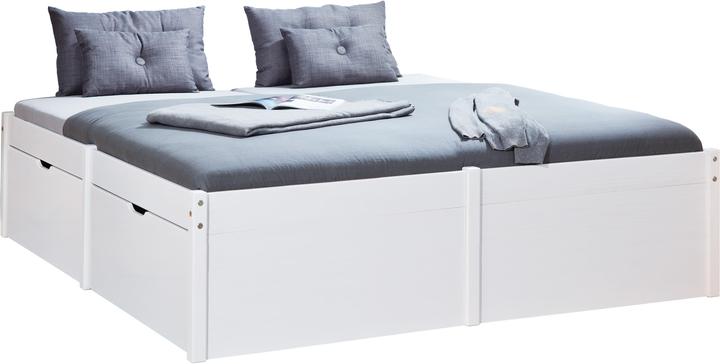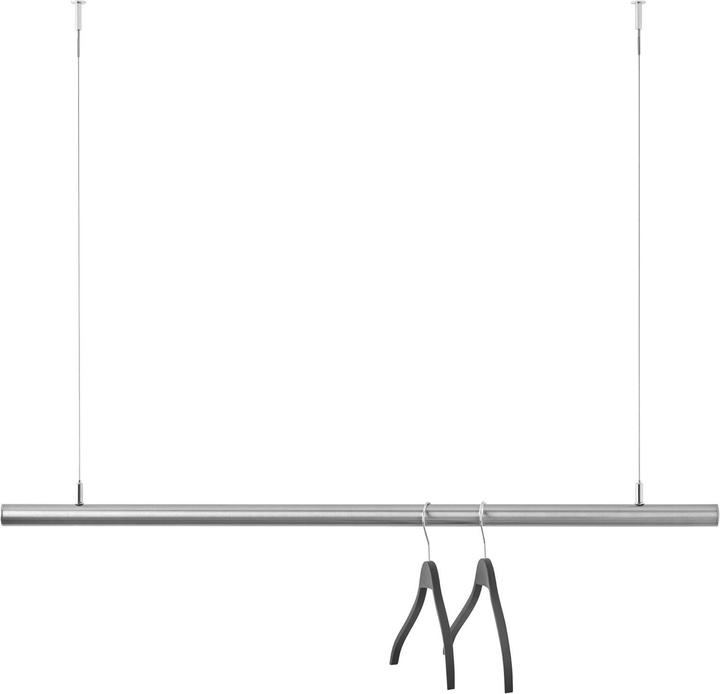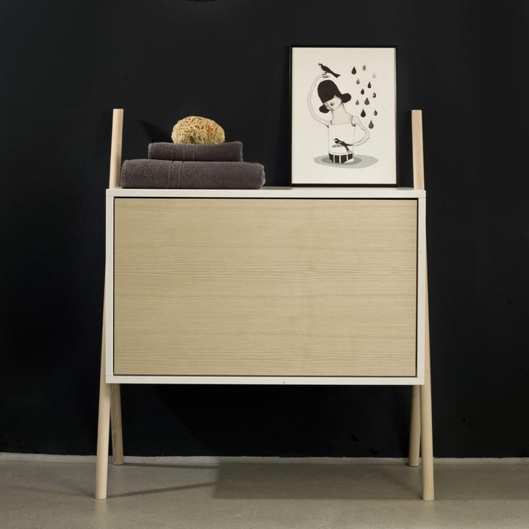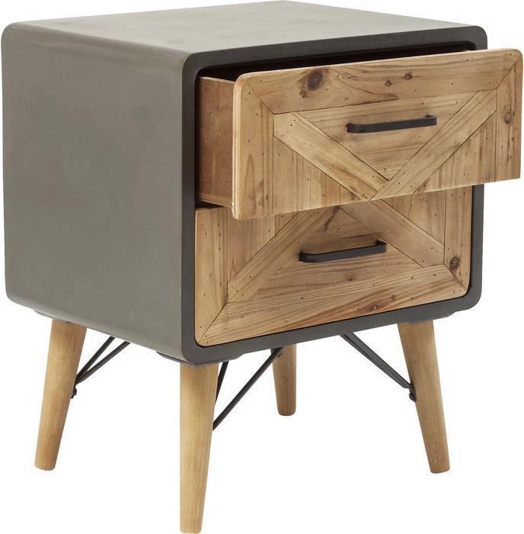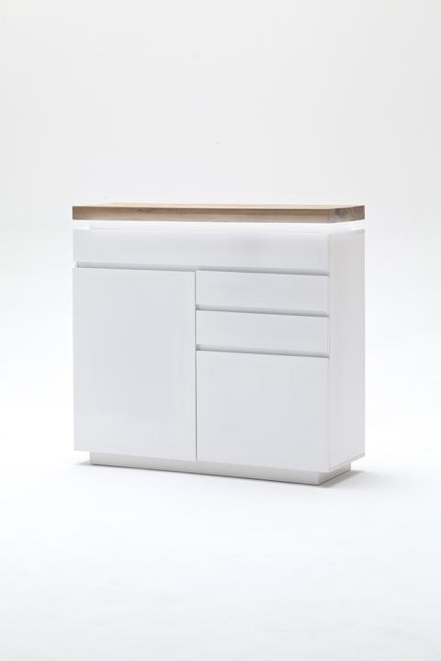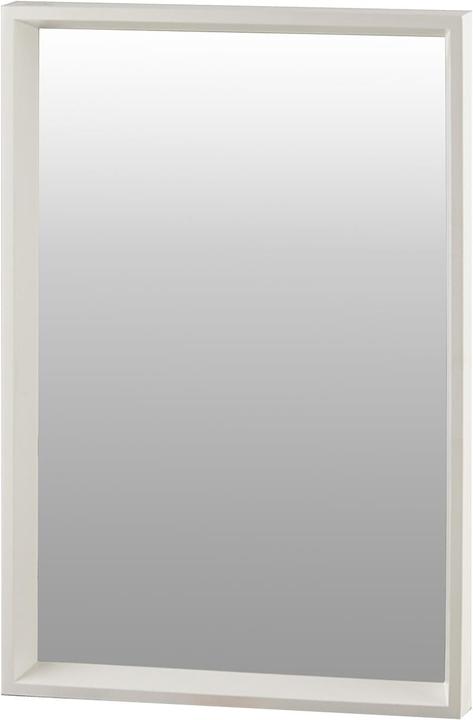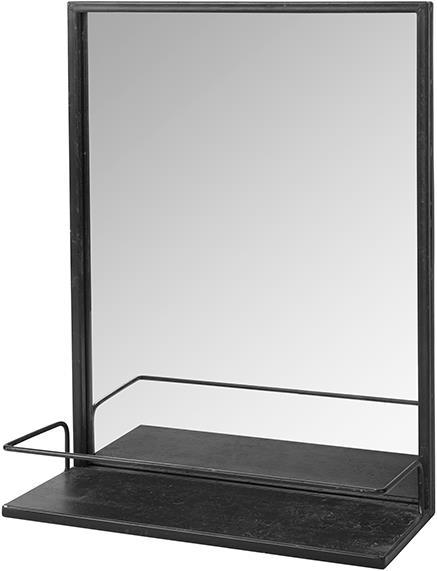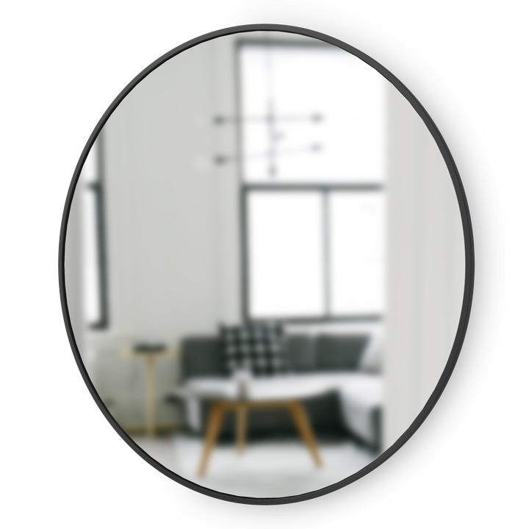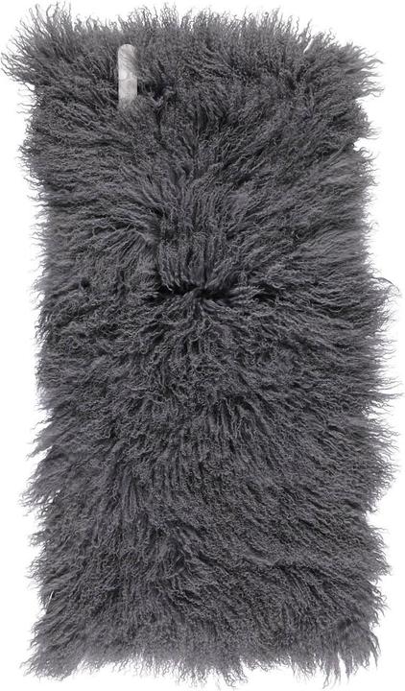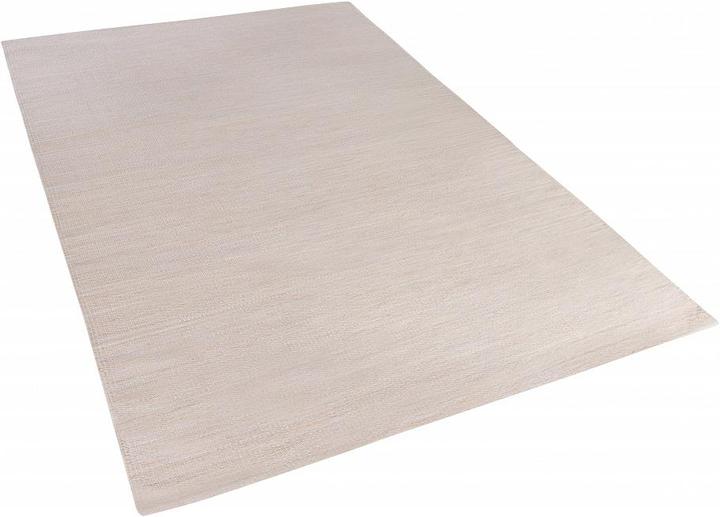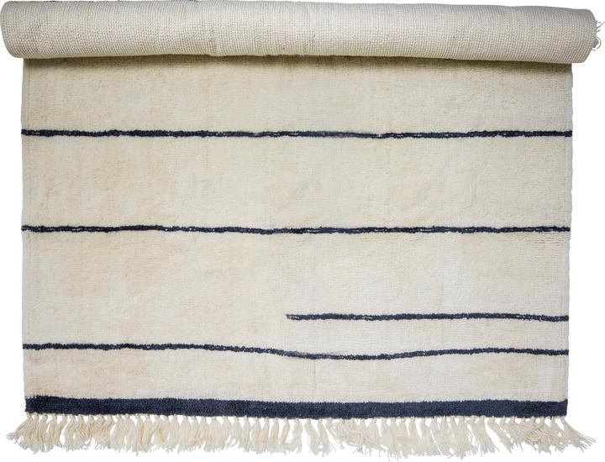
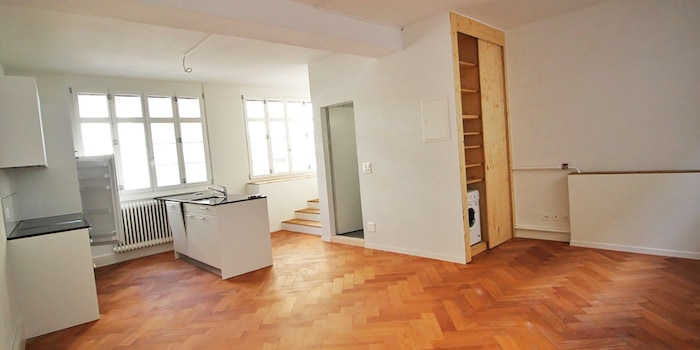
Interior design tips – how to style a loft apartment
Do you ever feel like you’re putting a lot of thought into your surroundings but still not creating something you feel comfortable with? Then you’re in the right place. Mona and Michael are here to get you back on track. Today they’re giving Ferry a few tips on arranging and styling his loft apartment.
Dear MOOMII team,
I’m about to move into my own studio apartment but I’m not quite sure how to arrange the interior. The layout plan does give a suggestion, but I’d like to know what you think. Maybe you have other ideas entirely.
How do I imagine life in my studio apartment?
- I’d like to be able to relax in the evenings after work and if possible have a little hideaway for that.
- Some weekends, I cook for friends or we have a film night using a projector (where should I put the screen?)
- The style I had in mind for the interior was "less is more”. In other words, functional furniture with a few eye-catching accessories.
Thanks in advance for your advice :-),
Ferry
Dear Ferry,
First of all, congratulations on getting your own studio apartment. We’d love to give you a few tips to help you furnish and set up your new home. The loft apartment looks like it has great character that really comes into its own with all that natural lighting and light wooden flooring. By virtue of its size, the studio does lack space for storing clothes and possessions. We’ll show you how to take advantage of the high ceilings to create more storage space without losing any of the open loft character.
Entrance area
When you first enter the flat, you’re already on the steps leading into the room. It would be good if you had a place to take off your shoes and coat here so you didn’t have to walk through with them on, looking for somewhere to sit down. The ledge to the right in front of the window would be a great place to leave your shoes. We’d recommend putting coat hooks on the wall opposite, leaving enough space to open the door. You could space these out haphazardly to give more overall space for hanging coats – it would look more interesting, too.
Cooking/eating area
The first thing you see when come into the flat is the kitchen unit. To spice this up a bit, we could imagine hanging three pendant lamps in a row or together over the kitchen area. Then put two bar stools with a seat height of around 65 cm in front of the kitchen. This gives you a little area to hang around in near the entrance hall. The best place to put the dining table is on the right-hand side of the kitchen unit. We’d recommend a round table, as this takes up less space than ones with corners. It also gives you more freedom to position chairs. You can finish this area off by hanging a pendant lamp over the centre of the table. The beam running across the ceiling should be a good suspension point.
Living area
The living area should follow directly on from the kitchen/eating area. A two-seater sofa along the wall with the window would look great and give you a view of the whole room. You could combine this with an armchair or lounge chair and a side table. We’d also recommend opting for a round table here. Placing a standing lamp in the corner would cast light in all directions and give the place a homely feel. Look for a lamp with a textile lampshade or something similar. We’d just recommend staying away from uplights or directed spotlights. A neutral-coloured rug or a cowskin would help create a cosy atmosphere in the living area. As for the projector screen, we’d recommend attaching it to the ceiling over the dining table. Make sure it’s not blocked from view by the pendant lamp over the table. You want the width of the screen to be roughly equivalent to half the distance between you and the screen. In any case, it’s a good idea to pick a screen that is large enough to let you nip into the kitchen for drinks and popcorn without missing any of the film.
Sleeping area
Storage space is the theme for your sleeping area. The shelves next to the washing machine are rather limited and don’t let you hang up clothes. Our idea would be to raise the bed with a podium and use the space underneath for storage. Given the ceiling height is about 2.80 m, you can easily raise the height of the bed and build shelves into the podium for storing clothes. When you have friends over, the podium can also be used as a seating area. If you look online, you’ll find lots of DIY suggestions for podium beds that are affordable. As for the clothes rail, we would hang this straight from the ceiling, ideally so that it’s parallel to the washing machine and boiler. If you use something like leather cords to suspend it, you’ll end up with an eye-catching feature. Another advantage of a hanging clothes rail is that it separates off the sleeping area once there are enough pieces on it. To stop it getting too gloomy in there at night, we recommend putting up wall lights. But you obviously want to make sure you get a good night’s sleep as well. Hanging curtains at the window on at least this side of the room should block out light. You want the curtains to be long enough that they reach the recess with the radiators. A thick, dark curtain gives a cosy feel and helps with the acoustics.
Bathroom
In the bathroom, you don’t have much storage space for towels and toiletries. That’s why it might be a good idea to put a small sideboard next to the door outside the bathroom. You could use it for storing things like towels and toilet paper and also put your keys and post on top. The sideboard would look great with a wall mirror above it.
Colour scheme
We can picture adding a touch of colour to your flat. The walls in the entrance area which enclose the bathroom would be the best place. This would let you create a kind of art box in the room. Thanks to all the light in the flat, you could easily opt for a slightly darker colour. However, we advise against intense colours like green, red and blue. You’re better to go for something more neutral. Grey tones with light colour components, for example, are a lot more tolerable and don’t limit your furniture and accessory options too much.
Style
As far as materials and style go, we recommend choosing a certain direction and being consistent with it. Selecting a few more striking furniture pieces, for example some with a vintage feel, lets you play around with accents in the room. When it comes to furniture materials, there are a few aspects to bear in mind. If you opt for wooden furniture, you want to make sure it goes well with the wooden floor. It’s usually easier to avoid wood on wood by adding a rug, for instance. Wood, lacquered metal and textiles are the perfect combination and complement the loft apartment character.
We’ve sketched out these suggestions for you on the layout plan. We hope you like our ideas and can imagine putting them into practice. If you do, we’d love to see the finished look.
All the best in your new home.
Remember: The products included have been recommended by Galaxus, not MOOMII.
Do you need help styling your flat?
Then go ahead and send a layout plan along with dimensions and photos of your problem room to redaktion@digitecgalaxus.ch with «My flat needs help!» in the subject line. Please also briefly tell us what you’re not happy with in your flat or what you need help with. Don’t forget to give us permission to use the pictures you send.
You may find the following interesting (in German):
Whatever I do, I always do it with a lot of heart and passion. Passion accompanies me like a red thread through life. This is how I love to spend time with my family as well as to design rooms and objects. I like real materials where you can see, smell and feel how they have been worked by hand into an object. They tell stories and are the beautiful companions for life. I like to be inspired by nature, the things of everyday life and my children. I am also inspired by the sensual experiences in traditional handicraft businesses. Based on common values and virtues, I founded the interior design company "MOOMII" in 2016 with my colleague Mona Dolpp.
Interesting facts about products, behind-the-scenes looks at manufacturers and deep-dives on interesting people.
Show all